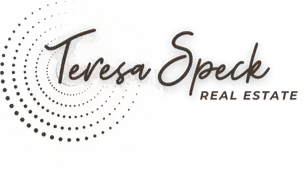$850,000
$855,000
0.6%For more information regarding the value of a property, please contact us for a free consultation.
5 Beds
5 Baths
3,252 SqFt
SOLD DATE : 05/13/2024
Key Details
Sold Price $850,000
Property Type Single Family Home
Sub Type Residential
Listing Status Sold
Purchase Type For Sale
Square Footage 3,252 sqft
Price per Sqft $261
MLS Listing ID 681230
Sold Date 05/13/24
Style Two Story
Bedrooms 5
Full Baths 4
Half Baths 1
HOA Fees $12/ann
HOA Y/N Yes
Year Built 2016
Annual Tax Amount $13,674
Lot Size 0.370 Acres
Acres 0.37
Property Sub-Type Residential
Property Description
DREAMS DO COME TRUE -- You will love this 2-story home boasting 5 bed/4.5 bath with 4652 finished sq. ft and finished walkout. This beautiful home is located on a quiet cul-de-sac in the sought-after Acadia Neighborhood. This former model home for Accurate Development is loaded w/upgrades: granite countertops throughout, 3/4" hardwood floor, central vac, radon mitigation, full depth stone and much more. The open floor plan has plenty of natural light and has plenty of room to entertain! Large kitchen is the envy of every home chef; oversized island, 48" gas range w/double ovens, and tons of storage. Stunning great room has 14' ceilings w/dark wood beams and floor to ceiling stone fireplace. Main floor also includes formal dining, large office, mudroom w/walk in closet/2nd pantry and a half bath. Upstairs is a massive master bedroom/primary retreat w/dual vanity, tile shower and soaking tub. There are 3 bedrooms; 1 w/en suite bath and 2 share a jack and jill bath. Convenient upstairs laundry. Basement has 1 bed, full bath, living space w/fireplace and wet bar with refrigerator. Home theater includes seating and equipment and is ready for movie night on day 1. There is also Central Vac for your convenience. The 3-car garage has a Tesla charger already installed. The yard has irrigation, and the spacious backyard is fully fenced with mature evergreen trees providing year-round privacy.
Location
State IA
County Dallas
Area Urbandale
Zoning Res
Rooms
Basement Finished, Walk-Out Access
Interior
Interior Features Wet Bar, Central Vacuum, Dining Area, Separate/Formal Dining Room, Eat-in Kitchen, Window Treatments
Heating Forced Air, Gas, Natural Gas
Cooling Central Air
Flooring Carpet, Hardwood, Tile
Fireplaces Number 2
Fireplaces Type Gas Log
Fireplace Yes
Appliance Dishwasher, Microwave, Refrigerator, Stove
Laundry Upper Level
Exterior
Exterior Feature Deck, Fully Fenced, Sprinkler/Irrigation, Patio
Parking Features Attached, Garage, Three Car Garage
Garage Spaces 3.0
Garage Description 3.0
Fence Wood, Full
Community Features Playground
Roof Type Asphalt,Shingle
Porch Covered, Deck, Open, Patio
Private Pool No
Building
Entry Level Two
Foundation Poured
Builder Name Accurate
Sewer Public Sewer
Water Public
Level or Stories Two
Schools
School District Waukee
Others
HOA Name Acadia
Senior Community No
Tax ID 1214402005
Monthly Total Fees $1, 289
Security Features Security System,Smoke Detector(s)
Acceptable Financing Cash, Conventional, FHA, USDA Loan, VA Loan
Listing Terms Cash, Conventional, FHA, USDA Loan, VA Loan
Financing Conventional
Read Less Info
Want to know what your home might be worth? Contact us for a FREE valuation!

Our team is ready to help you sell your home for the highest possible price ASAP
©2025 Des Moines Area Association of REALTORS®. All rights reserved.
Bought with BHHS First Realty Westown







