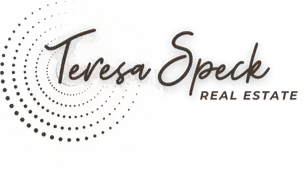$335,000
$335,000
For more information regarding the value of a property, please contact us for a free consultation.
2 Beds
2 Baths
1,912 SqFt
SOLD DATE : 09/08/2023
Key Details
Sold Price $335,000
Property Type Condo
Sub Type Condominium
Listing Status Sold
Purchase Type For Sale
Square Footage 1,912 sqft
Price per Sqft $175
MLS Listing ID 674777
Sold Date 09/08/23
Style Ranch
Bedrooms 2
Full Baths 1
Three Quarter Bath 1
HOA Fees $375/mo
HOA Y/N Yes
Year Built 2006
Annual Tax Amount $5,202
Property Sub-Type Condominium
Property Description
This move-in ready townhome has been meticulously maintained and feels like a single family home as you have a pond view and no one living across from the beautiful patio. Enjoy the spacious open concept interior with a bright sunroom that looks out on the pond. The dining area is right off the kitchen that has a breakfast bar and plenty of counter space. All the kitchen appliances are included and there is a large pantry for storage. The primary bedroom is large with the ensuite having dual sinks and a walk in closet. There also is the 2nd bedroom, full bath, an office that could be used as a 3rd bedroom, a laundry room and an extra storage room. The amenities are fabulous with this HOA! Water/trash is included along with snow removal, lawn care, irrigation, exterior maintenance with a new roof put on just last year and there is a pool! The clubhouse/pool across the street is great for gatherings and can be rented. Home warranty included! Come take a look!
Location
State IA
County Polk
Area Grimes
Zoning R-3
Rooms
Main Level Bedrooms 2
Interior
Interior Features Dining Area
Heating Forced Air, Gas, Natural Gas
Cooling Central Air
Flooring Carpet, Tile
Fireplaces Number 1
Fireplace Yes
Appliance Dishwasher, Microwave, Refrigerator, Stove
Laundry Main Level
Exterior
Exterior Feature Sprinkler/Irrigation, Patio
Parking Features Attached, Garage, Two Car Garage
Garage Spaces 2.0
Garage Description 2.0
Pool In Ground
Community Features Clubhouse, Community Pool, Fitness
Roof Type Asphalt,Shingle
Porch Open, Patio
Private Pool Yes
Building
Lot Description Pond
Foundation Slab
Sewer Public Sewer
Water Public
Schools
School District Johnston
Others
HOA Name Glenstone Village Association
HOA Fee Include Maintenance Grounds,Maintenance Structure,Trash,Snow Removal
Tax ID 31100305436038
Monthly Total Fees $808
Acceptable Financing Cash, Conventional, VA Loan
Listing Terms Cash, Conventional, VA Loan
Financing Cash
Pets Allowed Breed Restrictions, Size Limit
Read Less Info
Want to know what your home might be worth? Contact us for a FREE valuation!

Our team is ready to help you sell your home for the highest possible price ASAP
©2025 Des Moines Area Association of REALTORS®. All rights reserved.
Bought with BHHS First Realty Westown







